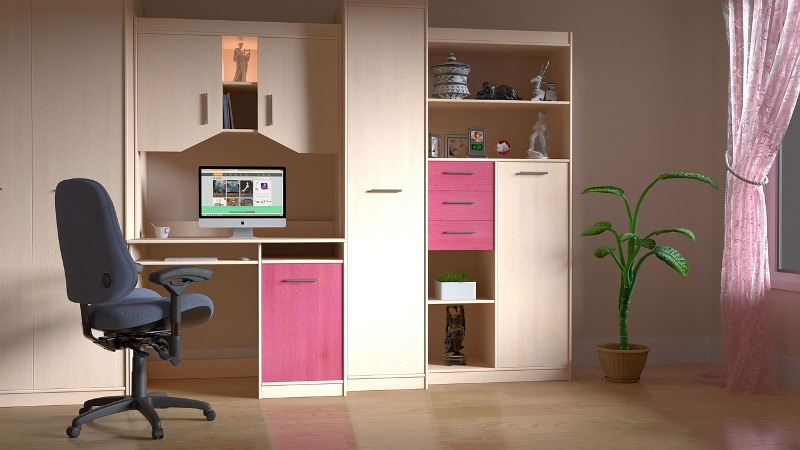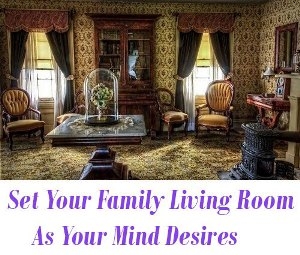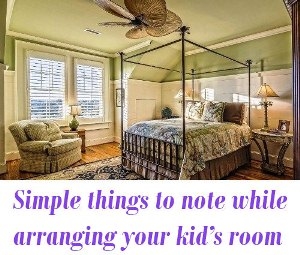Office @ Home – A few simple ideas to set office room at home
It’s possible to create office space at home itself, in less cost but in every possible way to create a working atmosphere with perfection. It also saves monthly rental cost and associated charges for a rental office room, away from home. It can also save a lot of time and money spend for travelling too. If you want a small office space only, why can’t you arrange it in home itself? Here I suggest a few simple tips and smart ideas. Office at home is ideal for working mothers who can keep an eye on growing children, and also saves a lot of money for startups. Read one more post related to this topic.

First preference for privacy
1. The cheapest method to create an office space is to make your home a work place, with certain points to be noted. Such a place should never affect the privacy of family members, or annoy them in daily activities in any way. Every person gets more freedom at his home.
2. In some cases, though office room is isolated from home structure, they share a common passage. It may not be practicable always to give a separate entrance for office. But you can spread pavement tiles to bring a distinction to both paths. You can also make small walls to separate this path from home, and plant a few plants in the boundary to hide the home courtyard from normal view.
3. Design office based on the characteristics of the profession. People who work at home can be categorized to different groups – those who work for a fixed time only, working occasionally or certain days only, those who use office only when needed and many more. The size and other factors needed to build/create an office room solely depend on the nature of work. For those who have normal working hours, a fresh room and suitable furniture can be provided. If possible, a rest space too.
Where to fix office room in the plan?
1. If you want to add an office room to your already constructed home, the sit-out may be extended to create space for the new office room.
2. If it’s a single storey building, you can construct a single room above the concreted building, if only basement is enough strong. You can also provide a staircase from outside. You can stay away from the noise of home and work freely in the upstairs too.
3. The interior portion of your home should never be visible to outsiders. After all, your family also needs privacy. If you arrange your office space just near to living room, make note that noise and conversation of the family members should never reach office room. Same is the case of sound of radio, television etc. Acoustic treatment for walls can be used.
4. You can give doors towards office rooms from the interior of the house, as well as from outside. The office room of men can be connected with formal living area while the office space of women can be connected with family living area or dining area. If so, a working woman can do her daily chore activities also, in a convenient way. A corner of kitchen can also be assigned as a working area for a working woman, to keep her laptop, records etc, as situation demands. If so she can handle her kitchen work and office assignments together.
5. A corner space with plug point in the bed room or kitchen can be spared for office space or work space if needed. It can be used as a temporary office too, where a laptop and a few files can be placed to work. You can also easily convert a study table for your kids, while you are working in kitchen.
6. You can construct inbuilt cupboards on walls to create similar work spaces and study spaces for kids. Without giving partition, spare a little space between the inbuilt cupboards. In the wall between these two cupboards, you can hang a big picture to give a partition effect.
Interior styles
1. Size of office space is less significant, if compared with style and design. Interior is a magical version of creativity which helps to make your room attractive, irrespective of its size.
2. If the room is small, use only light shaded paints for its interior, and give matching lighting effects.
3. Keep furniture minimum. Multi-functional or inbuilt furniture can be chosen for small spaces. If you are able to construct inbuilt furniture on a side wall, you can save a lot of space.
4. If you work singly, you can add decorative pieces of your choices and create an office space where you prefer to work. But if other staff is also included, make it elegant.
5. Interior should well fit the characteristics of your job. If you have plans in your mind to create an office space in your home though in future, make amendments in the designing phase itself. Clearly explain your office ideas with your architect, so that changes can easily be accommodated later. A freelance writer and a doctor definitely want entirely different working atmosphere, isn’t it? A waiting space should be accommodated in front of a doctor or lawyer’s office room.
6. You can also set indoor plants and fish aquarium in your office space for a sort of relaxation.
Image source: Pixabay
Also read a few more articles related to interior design style and architecture. Click on the images in the gallery to read


























Recent Comments