Modular Kitchen – Fresh ideas for you
A few decades back kitchen was the darkest corner of a home where all waste things were dumped and the less-noticed place filled with smoke always. It was filled with faded utensils and old tools and the house wives who worked there day and night showed feelings of dissatisfaction and agonies in their smoke filled eyes always. But now things have changed a lot. Now it’s the magic living room of a home where all family members gather to have a chat or a dining room where everyone sit together to have a breakfast or a study room to teach kids. Now televisions have been promoted to kitchens too.
Now kitchens are decorated with beautiful art pieces and great importance is given to its lighting. Also everyone wants to make it big and spacious with a lot of storage and inbuilt spaces so that not even a single utensil is displayed outside. As guests have started to go directly to kitchen it has seen a lot of reformations in the past 25 years. Open kitchens and modular ones are the latest trends where house wife can freely watch television placed in the living room or talk to guests or family members while she is busy in kitchen.
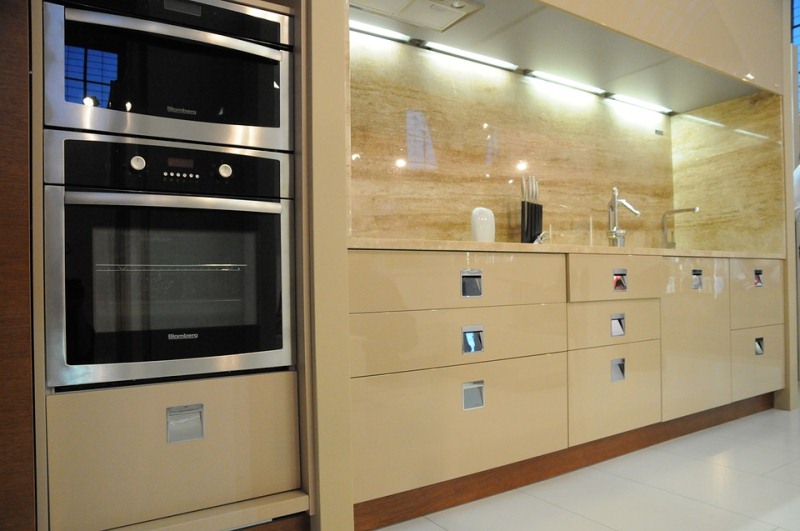
Kitchen – 3 types
Kitchens are normally designed and constructed in anyone of these three types – ‘L’, ‘C’ or ‘U’. Latest designs are circle shaped or pentagon.
According to Vasthu Shastra, three positions are best for building kitchen – north-east, south-east and north-west. For south Indian constructions north-east position is best according to geographical features. For digging well also, this position is the best. Since both of them are placed near it reduces the work load of kitchen also. You can also read a few Vasthu Shastra tips here.
Since house wife stands the whole time while she is working, designing is to be done that minimizes her walk as much as possible. Triangular shape, where hob, sink and refrigerator are placed at its three corners is the best design for a kitchen. A breakfast table can be placed in the island inside. Kitchen hearth and chimney added to this structure adds beauty to its interior and makes a kitchen have a complete structure.
Dry space and wet space inside the kitchen
Latest trend is to divide the kitchen space into dry area and wet area similar to a bathroom. Kitchen sink categorized under wet area is placed outside the kitchen in work area in latest designs. It helps to keep your kitchen clean and dry always.
Space filled with light and air
Kitchen should be arranged in such a way that it gets light and air plenty. It saves a lot of electric power as lights are not needed during day time. Also sunlight rays sterilize your kitchen making it clean always. If your kitchen has enough ventilation no need for artificial chimneys.
Distance factor
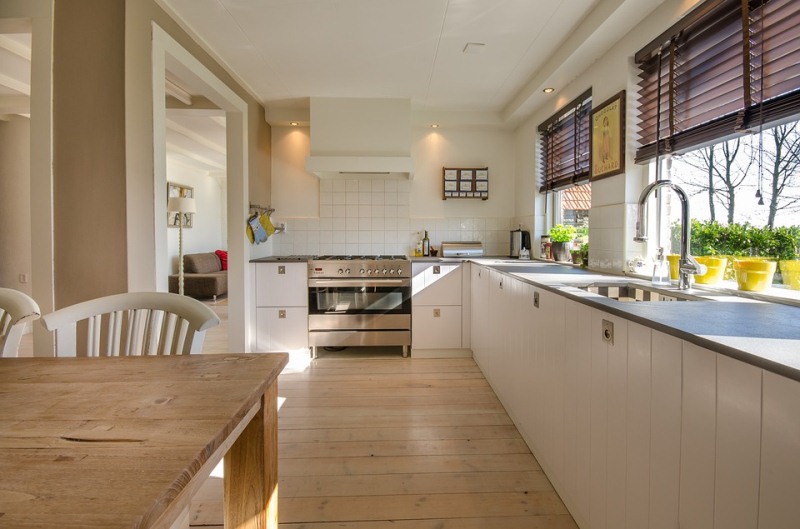
While designing kitchen its counter and opposite side should be at least 4 feet distant. If two persons work in the kitchen at the same time this design factor can avoid a lot of collisions. Choose small furniture for kitchen that need less space. If your kitchen is small, exclude breakfast counter from your design.
Furnishing materials include glass and stainless steel now
Now materials of different types are used for the interior designing of kitchens. Glass or stainless steel for counter top, mirrors or glass with art work for the space above the counter top instead of tile cladding is the latest trend. Stainless steel is also used for that space in latest designs. Walls are also built with glass instead of concrete and bricks in some amazing new designs.
Utility area or work area along with kitchen
Smokeless hearths that use fire wood as fuel can be placed in this utility space. A sink can also be placed to wash dishes. If counter top is also made, it can be used for utility purposes like chopping vegetables. Make one wall using grill so that maximum sunlight enters the kitchen.
Setting kitchen as a living room
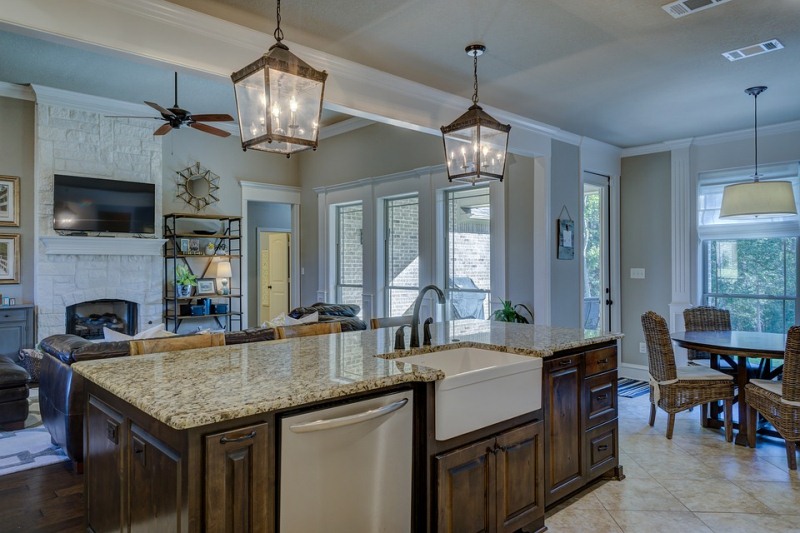
Phone, music system, television, computer, fire alarm – anything can be placed inside a modular kitchen. If house wife is doing online work at home, reserve a small area to place her laptop so that she can work a little while busy in kitchen too. Now kitchen is a space where guests love to visit first.
Around the sink
The housewife works more time around sink. Make a small drawer beneath the sink to place scrubber, detergent etc. Waste basket’s space is also beneath the sink. Place a drip drawer in the pullout just beneath the sink so that washed dishes can be placed easily. Water purifier can be placed near sink. While constructing cupboards beneath sink place tiles or steel sheets beneath to assure that water won’t dip to floor.
Now sinks with two or three tanks combined and a wide variety of taps are also available according to prize and trend.
Around hob
Place 3 drawers beneath the gas stove. If wall units are not added in the design it’s better to keep powders and containers frequently used beneath the hob. Tea, sugar, coffee, salt, curry powders etc can be placed so. Place plates beneath this drawer and pots and pans in the third one.
Kitchen taps
Earlier lengthy and artistic taps were housewives’ hot favourite. Now it’s the time of pullout taps with nozzles. Such tapes with regulating water flow are also available in market now. Now it’s the time of foaming tapes where water foams when tap is opened and it gives the appeal of a stream. Usage of water can be reduced if such taps are introduced into kitchen.
So, I have given a brief idea of latest kitchen design trends. Very soon you can expect a few more kitchen designs with descriptions.
Image source: Pixabay
Also read: Smart planning in your kitchen.
Also read a few more articles related to interior design style and architecture. Click on the images in the gallery to read


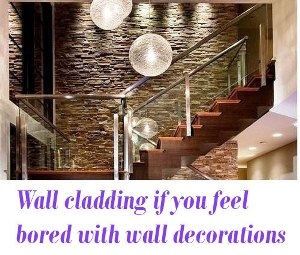




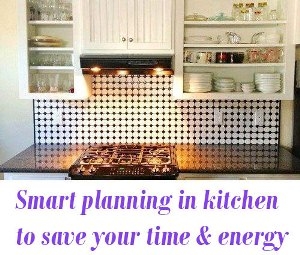













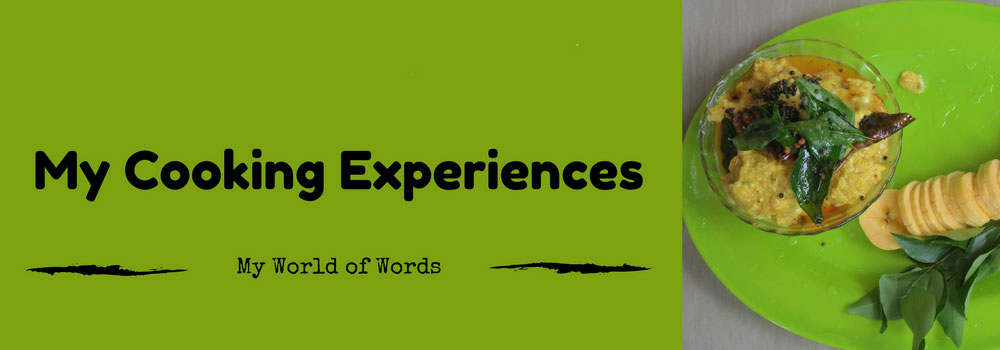



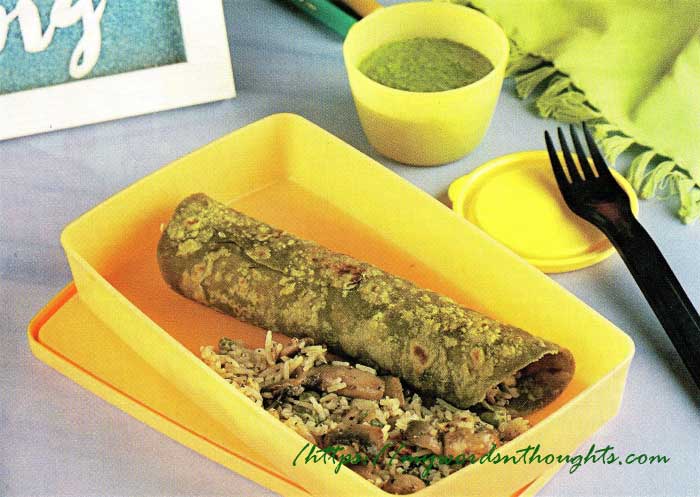
Recent Comments