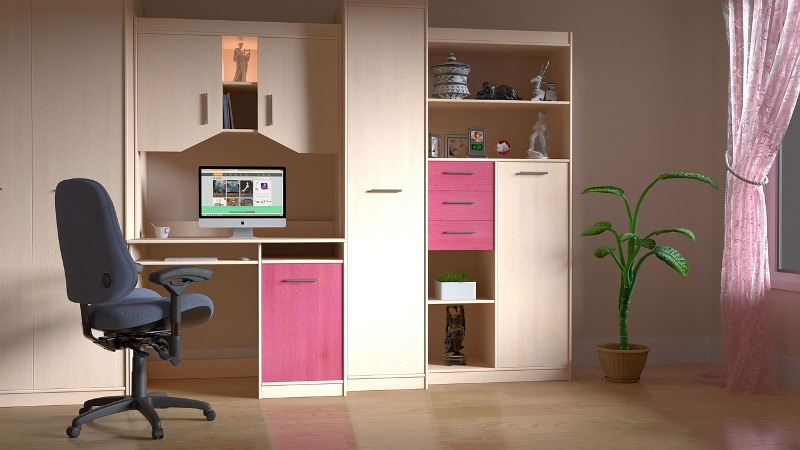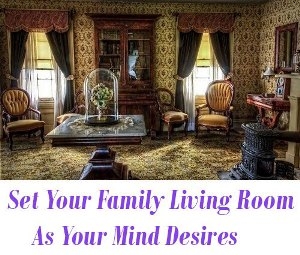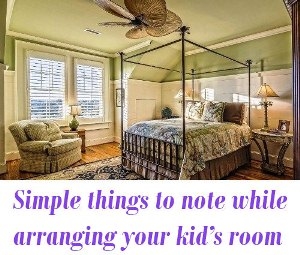Work from Home – A few useful tips to set work space at home
Now it’s just an ordinary thing now, at the time of pandemic, to work from home or to convert home to office or school. Though people have now started going to schools and offices, many of us have already started planning in minds, to create a separate work space at home, while drawing home plans.
What things should be noticed while setting study and office space at home? When you find a space inside your home itself, for workspace, what things should be given priority? Here I list a few points. Have a look at my article published some time back, based on same topic.
Where to arrange the work space?

–> To build workspace, nature of job and the frequency by which you are going to use the space should be given top priority. Jobs come under different categories. Some people work or fixed hours only, while some others for full time or a few days of a week or month. Working teachers may need to stand full time, while certain job profiles demand presentations, online meetings etc. Some jobs require consulting. When you arrange your job space, size and convenience should be based on above factors.
–> When you work from home, you may lose seriousness. It needs patience and concentration, and hence a space away from noises of home is best suitable for such purposes.
–> If you own a nuclear family with less family members, you can arrange your work space anywhere. It’s not possible if members are more. Choose a space away from guest rooms.
–> To create a small work space, the landing area of the leading staircase to upstairs is the best one. If there is a spare bedroom available, you can easily turn it into your workspace.
–> While making a study room, choose an isolated space away from noises and people. When you set space for online classes of your kids, such a silent space, where parents can easily pay attention, should be chosen.
You can arrange whatever you want
–> In an office room, not just a computer table, you can arrange so many things. In modern concept, a space to make coffee can also be arranged. In such office plans for future, plug points for mini-refrigerator and coffee machine are already there.
–> Lighting can change the whole mood of your work space. Days have gone, where a single lamp was used to light whole room. Now lights are available, which focus on keyboard of people working in computer, and also on books, while kids study.
–> People who work regularly in computer should arrange the height of chair and distance from monitor. Height of chair should give less strain to eyes. Position of keyboard should give support to hands. Same thing is applicable for students taking online classes, to avoid strain of eyes and shoulders.
–> Camera stands and special lights can be provided in the workspace of teachers, who take online video classes. A writing board and a light focussing it are also needed. Distance between board and camera stand should be in such a way that, while standing and taking classes, the camera frame can be easily adjusted.
Don’t do this
–> Even if your work is temporary, avoid the habit to use laptop on dining table. When you convert your dining space, bedroom or living room to work space, it affects your job.
–> For studies and jobs, where you need to sit for long hours, choose suitable furniture. If you use plastic chairs, where you can’t sit erect, it affects your backbone and health.
–> Never place other objects on your office table. Keep room neat, tidy and well arranged.
–> If you have scheduled 8 hours to work from home, you can plan to fit air conditioner too. But if you set office in open space, it’s not possible.
Shades and look of your office space
–> Always light shades are best for office and study spaces. It keeps mind at rest, and gives a feel, the space is large. You can choose cushions and curtains based on wall colours.
–> You can arrange interior based on nature of job. You can place a few medical books or law books in the consulting room of doctors and lawyers respectively. But don’t place so many books.
–> You can also provide relaxation space in your work space. A small library of your favourite books, photographs, inspirational quotes etc are best. Placing indoor plants is also a nice idea. Bean bags and recliners can also be provided for relaxation. You can also provide an aquarium and during free hours can feed fishes, and can spend a little time for refreshment too.
While building new room

–> If you want to add an office space in future to your home, during planning stage itself, inform your architect. It’s easy to add that room later, rather than converting an already existing space.
–> When you plan an office space, you should be able to convert it to a normal space too, if needed in future. Make planning according to that. It’s always a nice idea to plan such a space, somewhere near to entry point.
–> An office room should have minimum 10*10 feet dimension. There should be enough space at the centre portion of the room to put chair & table for you, and also chairs for client. Place a cupboard or shelf at one side of the room. A safe locker may also be needed to keep confidential documents.
–> Doors for office space should be provided, both from outside and inside. It’s a nice idea to connect men’s workspace with formal living area, and women’s workspace with family living area. It helps ladies to give attention to home also.
–> It’s not a feasible idea to provide separate gates for workspace. One thing you can do is to use separate pavement tiles or giving a small path, separated with a vertical garden. It’s always nice to keep privacy, if you have visitors or colleagues associated with your job.
Sometimes we need to adjust with existing conditions
–> If it’s not possible to provide a separate workspace or study space, you can convert a part of a room for this purpose. It should have the space of your office cubicle.
–> To make a simple workspace, a table and a chair are sufficient. Provide storage space for files and books beneath the table or on one side of table top.
–> Inbuilt furniture and multifunctional furniture are other easy options, when space available is less. Wall mounting table which can be folded on wall, can help you to place keyboard and other essentials.
Image source: Pixabay
Also read a few more articles related to interior design style and architecture. Click on the images in the gallery to read


























Recent Comments