15+ Simple tricks to make your rooms appear spacious
When you watch movies in home theater, it should appear like a big cinema hall. It should be accommodate at least 10 families. There should be enough space in kitchen to walk freely. When you build your dream home, you build some dreams in your mind as well. But when the work is over and home is furnished, you may feel a bitter despair if your dreams built in mind are not fulfilled. As you can’t build yet another home to fulfill all your requirements, it’s better to arrange things in rooms using certain tricks, which gives a ‘spacious’ appeal to guests and outsiders. Here I suggest a few tricks to make your room appear spacious, better light and work effective.
1. Mirror is the best magician for your home interior – When light in your interior increases, your rooms also widen. No other object can give you an appeal of double sized room, except a mirror! Mirror is a magician of your home interior who creates an illusion of spacious rooms. You can replace hanging pictures in walls with framed mirrors, big or small in size. It gives a spacious effect. In addition to it, it increases light inside your room. Fix a big mirror in your wardrobe. If the room is available with sufficient light, it will definitely look spacious.
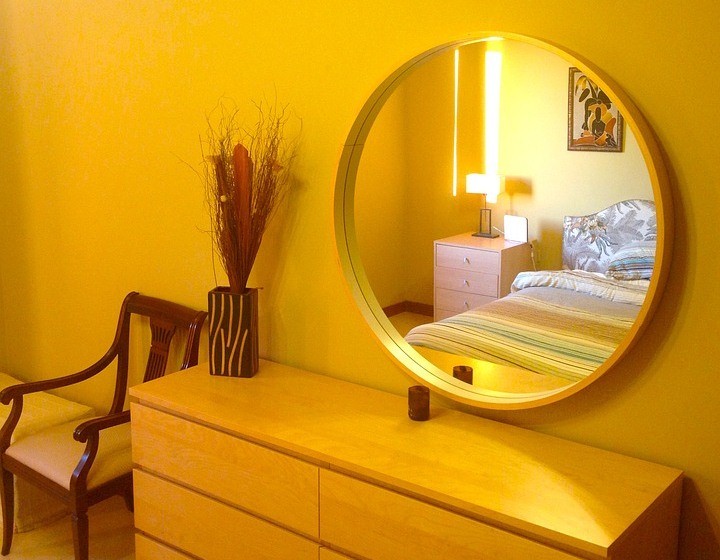
2. Light colours for walls – Only choose light colour paints for your home interior if you want it look spacious. It’s not necessary that you should choose bright white only. Any light colour that reflects light better can be chosen. If so, you can choose little dark shades for floors. Rooms appear bigger.
3. Parallel racks to place books – Never built racks in vertical structures. Instead build them in horizontal structures, and multiple shelves can be made parallel. You can make use of one wall full, from floor to ceiling to build racks. Your room appears double in size. But it should not touch the floor. Keep a little distance between floor and shelf, to give an illusion of a big room.
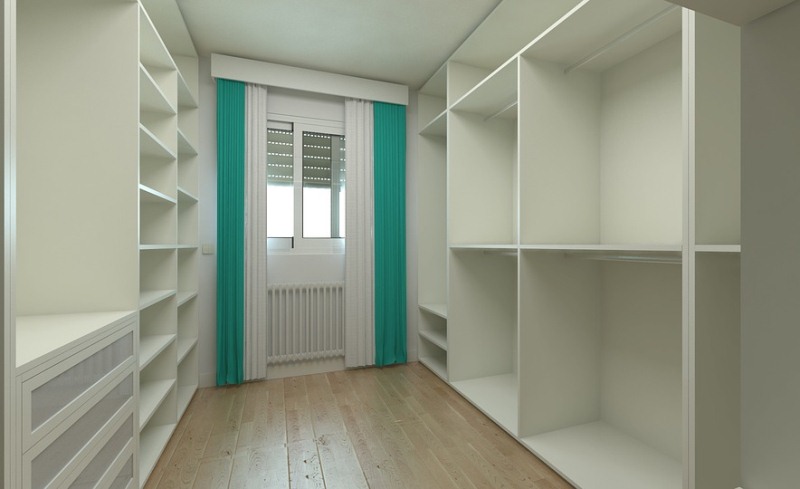
4. Never choose square paintings for walls – Choose only rectangle or continuity paintings for your walls. It gives an illusion of lengthy wall and interior. Choose paintings with shades of light blue, light green and similar colours. You can also fix photographs in rectangle shapes with simple colour shades.
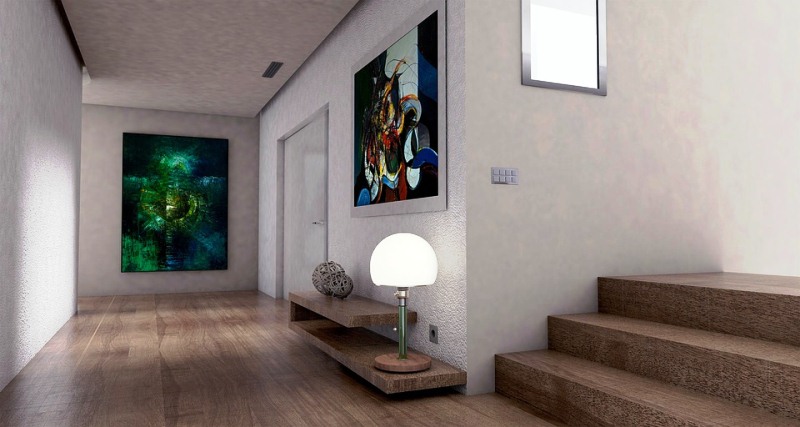
5. Carpets and curtains with printed lines – You can choose carpets, blankets, bed sheets and curtains with long strips for your interior to give it a spacious look. Strips of certain colour combinations are more effective – Black & White, Red & White etc, and you can also build pillars in your interior giving any one of these colour themes. Change your furnishing to black & white theme, and place bright cushions to see the difference.

6. Simple furniture is good – Instead of choosing so many small furniture pieces, you can put big sized single pieces. Choose just 1 or 2 items best for your interior. Never fill your interior with so many chairs and tables. They should be proportional to the size of the room. Steel and glass furniture is best for small rooms, including kitchen.
Furniture with big armrest and legs make your interior congested. Choose simple, but useful ones. Chairs without arms can save space, and give spacious appeal to interior. Never choose furniture with contrasting colours to walls. During the planning stage itself, you can ask your architect to give a furniture layout to avoid future problems and confusions.
7. Hang flat screen television on wall – Now it’s the time of LED monitors for television, and when you fix or hang them on wall, you save lion share space of your corner of your living room. You can also follow the same procedure and hang lights of dining room and living room on walls. Wind chimes can be hung from ceiling and same is the case of decorative items too.
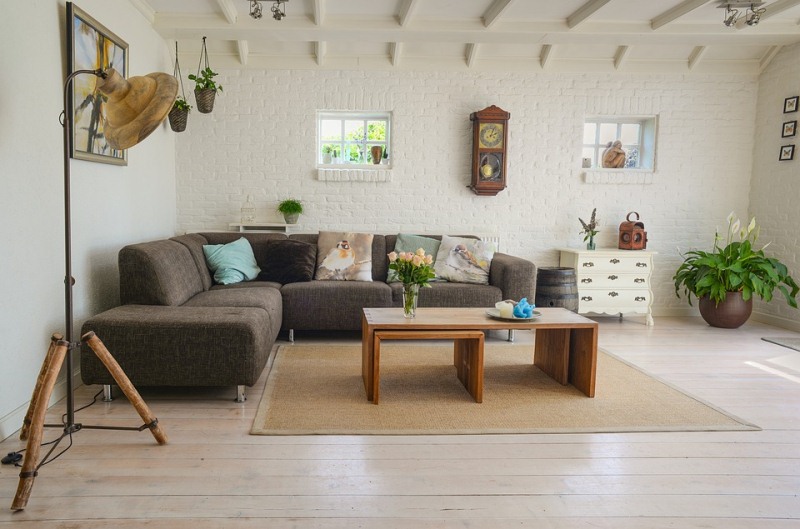
8. Trick to make kitchen appear spacious – Always bring discipline in your kitchen. Make a habit to place back the vessels and containers to racks and shelves after use. You can hang instruments and equipment from ceiling if it’s possible. If possible place containers in lying position with lids visible from shelves. You can place containers one above the other this way, with their lids pointing towards you.
9. Breakfast table in kitchen should be of folding type – You should fix breakfast table on kitchen wall. If you choose tables that can be folded after use, it saves a lot of space in kitchen. Always try to place your kitchen table close to any wall, and not at the centre position. Now designing is possible where kitchen counter is used as an extension and provides the multipurpose uses such as breakfast table, work table, study table etc. Now it’s possible to provide provisions in kitchen wall to place refrigerator, electric oven etc.
10. ‘C’ shaped doors from kitchen – Plan ‘C’ shaped doors from kitchen towards dining hall, store room and work area. You can choose sliding doors to fix at these places, to save a lot of space. Normal doors when opened take a lot of space. Sliding doors without handles give the appeal of walls when closed. You can also choose doors with half portion glass for your interior. Fixing glass gives a spacious look too. Build walls only at spaces where necessary to give an illusion of spacious interior.
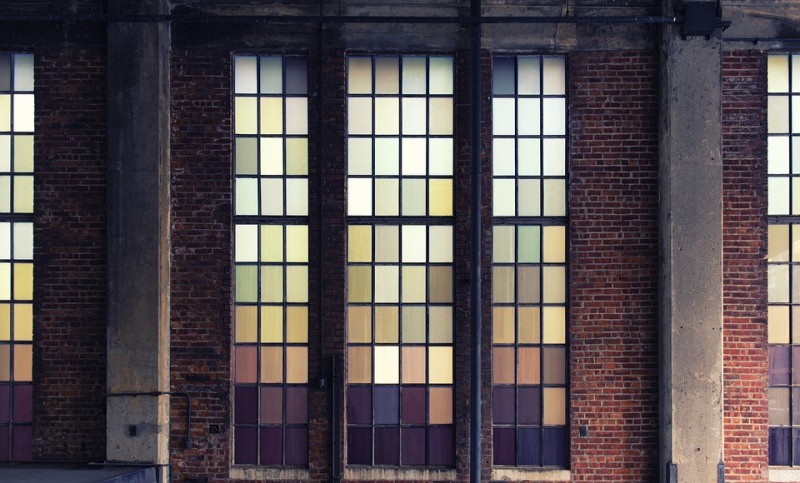
11. Glass walls and partitions – Both these not only give a spacious look to your interior, but also allow plenty of light to pass through them. If so, your rooms will never feel congested. It also takes less space for construction. Creativity can be brought in, to bring variations in designs to give a fresh look.
12. Make kitchen cabinets only sufficient enough – What’s the use of so many cabinets if you don’t want all of them? Make cupboards only sufficient enough. Make racks sufficient enough for vessels and containers. Shelves can be made where you can adjust space. They are effective. Artificial beam storage can be given in kitchen ceiling which gives you sufficient space to store everything. Beam storage is made using gypsum board or plywood in the shape of a beam to give storage space in ceiling.
13. Study & Dressing table together – A single table used for two purposes can save a lot of space in your interior. Mirror and cosmetic box can be fixed inside the table. Make a niche at minimum 1.5 m height above the headboard of your bed. Your bedroom won’t appear congested. You can place decorative pieces, books or simply a flower vase inside niche.
14. Bay windows near window – Build bay windows in the walls enclosing windows opening outside. This space can be used to sleep or sit. Leave at least 1 feet space from floor for its construction. If so floor are can be used effectively, and room won’t appear narrow.
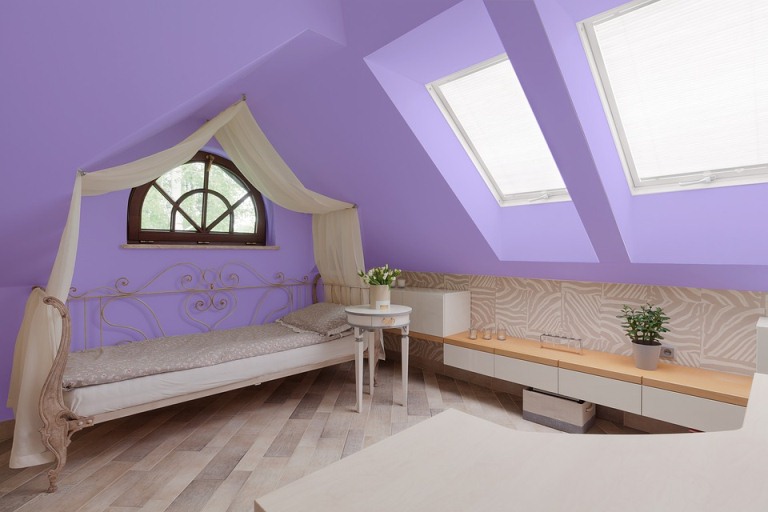
15. Hanging storage spaces in ceiling – Make use of your ceiling to build storage spaces above your visibility level. You can also set them to drag down whenever necessary.
16. Single side table for small bedrooms – If your bedroom is small, use one side table only. You can also make use of beds with inbuilt side tables that can be pulled out whenever necessary. Such side tables can save a lot of space, of course.
17. Simple trick to make your bathroom spacious – Construct built-in cupboards in your bathrooms. Cleaning brushes and lotions can be placed inside.
Read more space saving techniques here.
Image source: Pixabay
Also read a few more topics on space saving ideas of your home. Click on the images in the gallery to read

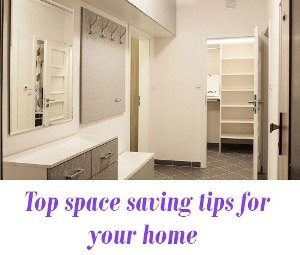
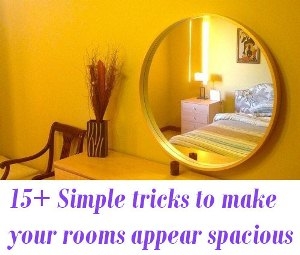
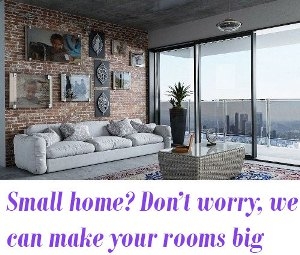
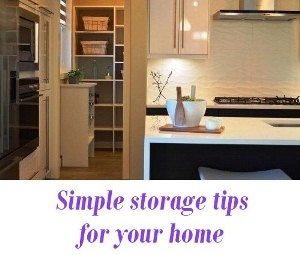














Recent Comments